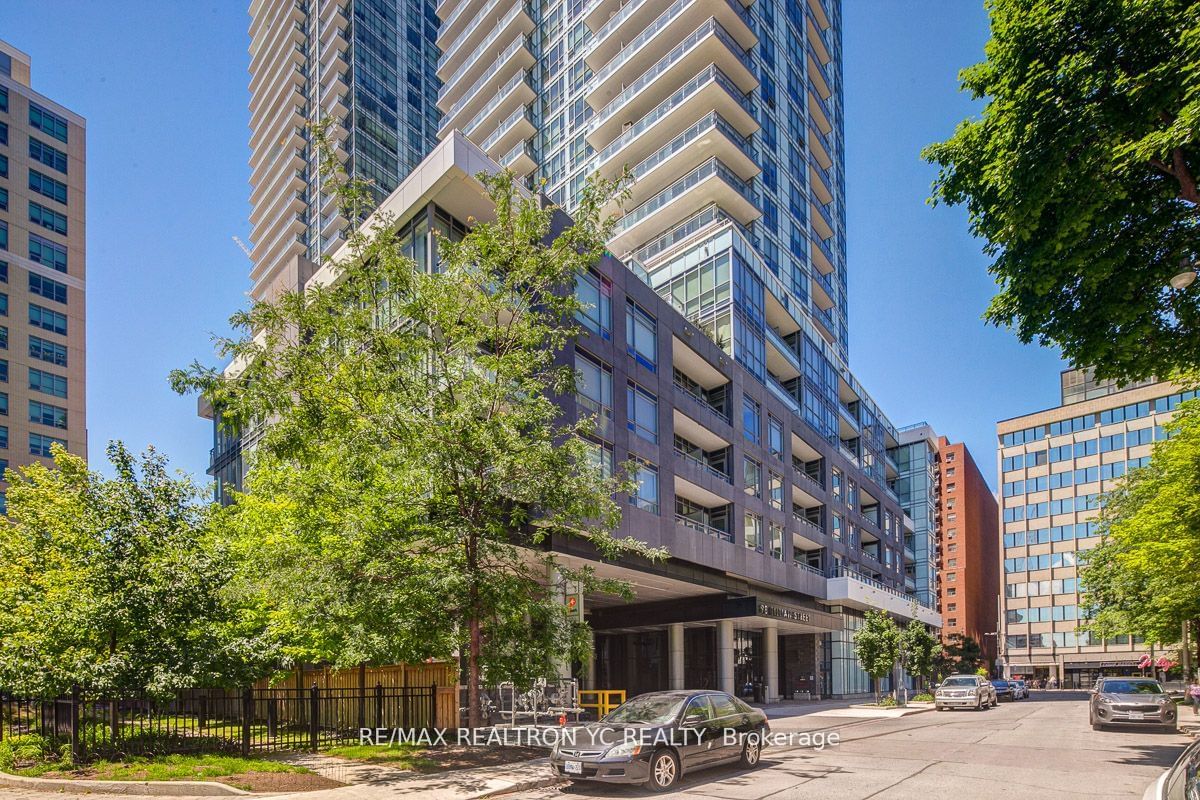$728,000
2-Bed
1-Bath
700-799 Sq. ft
Listed on 7/11/24
Listed by RE/MAX REALTRON YC REALTY
Make The Madison Your New Home! This Rarely Offered Open Concept Split 2 Bedroom, S West Corner Suite Located In The Heart Of Midtown! Bright And Spacious Functional Layout With 9' Ceiling. Kitchen With Granite Countertop & Built-In S/S Appliances. Total 825 Sqft; 712 Sqft Laminate Floor Through Out. Enjoy 5 Stars Extensive Amenities; Guest Suites, Luxury Indoor Pool, Patio Cabanas W/Bbq, Gym, Yoga Room, And 24Hr Concierge. *Loblaws And LCBO Are In The Building, Starbucks, Fresh On Ground Level * Walker's Paradise (97 Walk Score) * Steps To Yonge/Eg Subway Station & NEW LRT Station Access Expected In 2024!
S/S Oven & Cooktop, Fridge, Microwave, W/D, Dishwasher, All Elf, Window Coverings. 1 Locker Included, Loblaws Supermarket & Lcbo Located Downstairs, Steps To Great Restaurants & Theater,Shopping, Caes, Parks.
To view this property's sale price history please sign in or register
| List Date | List Price | Last Status | Sold Date | Sold Price | Days on Market |
|---|---|---|---|---|---|
| XXX | XXX | XXX | XXX | XXX | XXX |
C9034301
Condo Apt, Apartment
700-799
5
2
1
None
6-10
Central Air
N
Concrete
Forced Air
N
Open
$3,084.80 (2023)
Y
TSCC
2556
Sw
Owned
Restrict
First service Residential
3
Y
Y
$684.59
